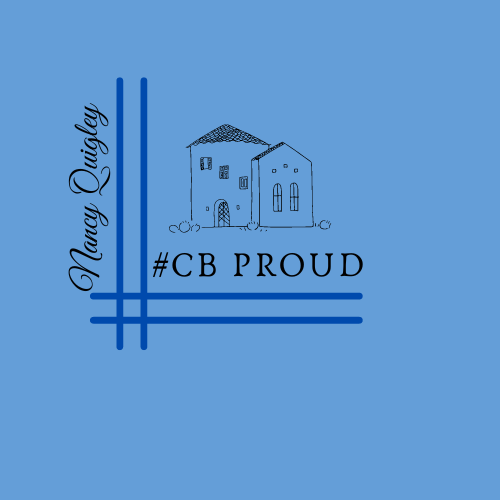


Listing Courtesy of: MLS PIN / Coldwell Banker Realty Concord / Laura Baliestiero
14 Abbott Ln. Chelmsford, MA 01824
Active (2 Days)
$885,000
OPEN HOUSE TIMES
-
OPENFri, Aug 225:00 pm - 6:30 pm
-
OPENSat, Aug 2311:00 am - 1:00 pm
-
OPENSun, Aug 2411:00 am - 12:30 pm
show more
Description
Both unassuming and expansive, this expanded ranch with two levels of living space offers something for everyone. The welcoming foyer opens onto a comfortable living room with wood-burning fireplace and lots of natural light. Adjacent is the expanded kitchen featuring newer stainless steel appliances and plenty of room to gather. Down the hall are four bedrooms including a luxurious primary suite. Ample closet space and a large bathroom with double sinks make the primary its own retreat. Two additional generously sized bedrooms, and the fourth with its own powder room complete the first floor. Head downstairs to entertain or relax in the lower level family room that's a perfect hang out spot. A private home office completes the living space downstairs. Enjoy the outdoors on the expanded back deck or on the backyard sport court, or take a dip in the heated in-ground pool! New heat pumps, solar panels, and a desirable and convenient Hitchinpost location make this home one not to miss!
MLS #:
73419681
73419681
Taxes
$10,511(2025)
$10,511(2025)
Lot Size
0.83 acres
0.83 acres
Type
Single-Family Home
Single-Family Home
Year Built
1959
1959
Style
Ranch
Ranch
County
Middlesex County
Middlesex County
Community
Hitchinpost
Hitchinpost
Listed By
Laura Baliestiero, Coldwell Banker Realty
Source
MLS PIN
Last checked Aug 22 2025 at 12:26 AM GMT+0000
MLS PIN
Last checked Aug 22 2025 at 12:26 AM GMT+0000
Bathroom Details
Interior Features
- Home Office
- Laundry: In Basement
- Electric Water Heater
- Range
- Dishwasher
- Disposal
- Microwave
- Refrigerator
Kitchen
- Flooring - Stone/Ceramic Tile
- Countertops - Stone/Granite/Solid
- Kitchen Island
- Recessed Lighting
- Stainless Steel Appliances
- Gas Stove
Subdivision
- Hitchinpost
Lot Information
- Level
Property Features
- Fireplace: 1
- Fireplace: Living Room
- Foundation: Concrete Perimeter
Heating and Cooling
- Central
- Heat Pump
- Electric
- Ductless
Basement Information
- Full
- Partially Finished
- Walk-Out Access
- Sump Pump
Pool Information
- Pool - Inground Heated
Flooring
- Wood
- Tile
- Vinyl
- Carpet
- Flooring - Wall to Wall Carpet
Exterior Features
- Roof: Shingle
Utility Information
- Utilities: For Gas Range, Water: Public
- Sewer: Public Sewer
School Information
- Elementary School: Byam
- Middle School: Parker & McCarthy
- High School: Chs
Parking
- Paved Drive
- Off Street
- Paved
- Total: 4
Living Area
- 2,767 sqft
Location
Disclaimer: The property listing data and information, or the Images, set forth herein wereprovided to MLS Property Information Network, Inc. from third party sources, including sellers, lessors, landlords and public records, and were compiled by MLS Property Information Network, Inc. The property listing data and information, and the Images, are for the personal, non commercial use of consumers having a good faith interest in purchasing, leasing or renting listed properties of the type displayed to them and may not be used for any purpose other than to identify prospective properties which such consumers may have a good faith interest in purchasing, leasing or renting. MLS Property Information Network, Inc. and its subscribers disclaim any and all representations and warranties as to the accuracy of the property listing data and information, or as to the accuracy of any of the Images, set forth herein. © 2025 MLS Property Information Network, Inc.. 8/21/25 17:26

