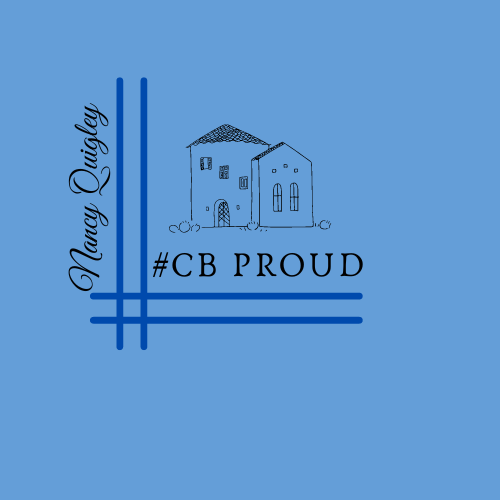


Listing Courtesy of: MLS PIN / Laer Realty Partners / Brian Flynn
145 Gaston St. Medford, MA 02155
Sold (10 Days)
$685,000
MLS #:
73239187
73239187
Taxes
$4,517(2024)
$4,517(2024)
Lot Size
4,373 SQFT
4,373 SQFT
Type
Single-Family Home
Single-Family Home
Year Built
1937
1937
Style
Cape
Cape
County
Middlesex County
Middlesex County
Listed By
Brian Flynn, Coldwell Banker Realty
Bought with
Bob Bittelari
Bob Bittelari
Source
MLS PIN
Last checked Aug 22 2025 at 1:15 AM GMT+0000
MLS PIN
Last checked Aug 22 2025 at 1:15 AM GMT+0000
Bathroom Details
Interior Features
- Ceiling Fan(s)
- Sun Room
- Laundry: In Basement
- Range
- Dishwasher
- Disposal
- Microwave
- Refrigerator
- Freezer
- Washer
Kitchen
- Flooring - Hardwood
- Dining Area
- Countertops - Stone/Granite/Solid
- Countertops - Upgraded
- Kitchen Island
- Cabinets - Upgraded
- Recessed Lighting
- Remodeled
- Gas Stove
Lot Information
- Sloped
Property Features
- Fireplace: 1
- Foundation: Block
- Foundation: Stone
Heating and Cooling
- Natural Gas
- Window Unit(s)
Basement Information
- Full
Flooring
- Carpet
- Hardwood
- Flooring - Hardwood
Exterior Features
- Roof: Shingle
Utility Information
- Utilities: For Gas Range, Water: Public
- Sewer: Public Sewer
Garage
- Attached Garage
Parking
- Attached
- Off Street
- Total: 1
Living Area
- 1,425 sqft
Disclaimer: The property listing data and information, or the Images, set forth herein wereprovided to MLS Property Information Network, Inc. from third party sources, including sellers, lessors, landlords and public records, and were compiled by MLS Property Information Network, Inc. The property listing data and information, and the Images, are for the personal, non commercial use of consumers having a good faith interest in purchasing, leasing or renting listed properties of the type displayed to them and may not be used for any purpose other than to identify prospective properties which such consumers may have a good faith interest in purchasing, leasing or renting. MLS Property Information Network, Inc. and its subscribers disclaim any and all representations and warranties as to the accuracy of the property listing data and information, or as to the accuracy of any of the Images, set forth herein. © 2025 MLS Property Information Network, Inc.. 8/21/25 18:15


Description